 |
| St George's Chapel, Windsor (2015) |
St George’s Chapel stands in the Lower Ward of Windsor Castle. It is the home of the College of St George and the spiritual home of the Order of the Garter. It is built in the graceful architectural style of English Perpendicular Gothic with characteristically large windows with vertical tracery and fan vaulting.
The College of St George and the Order of the Garter
The College of St George was founded by Edward III in 1348. At the same time, he created the Order of the Garter, a chivalric order inspired by King Arthur’s legendary Knights of the Round Table, and he provided each of the 25 knights with a stall in the chapel of St George’s.
Edward III also appointed 26 poor military veterans whom he called Poor Knights as part of the College. Their duty was to pray for the King and the Knights of the Order in return for food and lodging. Their number was later halved and in 1834, they were renamed Military Knights.
There is an annual service for the Order of the Garter held in St George’s Chapel. The banners of living Knights of the Garter hang in the choir.
The College of St George and the Order of the Garter
The College of St George was founded by Edward III in 1348. At the same time, he created the Order of the Garter, a chivalric order inspired by King Arthur’s legendary Knights of the Round Table, and he provided each of the 25 knights with a stall in the chapel of St George’s.
Edward III also appointed 26 poor military veterans whom he called Poor Knights as part of the College. Their duty was to pray for the King and the Knights of the Order in return for food and lodging. Their number was later halved and in 1834, they were renamed Military Knights.
There is an annual service for the Order of the Garter held in St George’s Chapel. The banners of living Knights of the Garter hang in the choir.
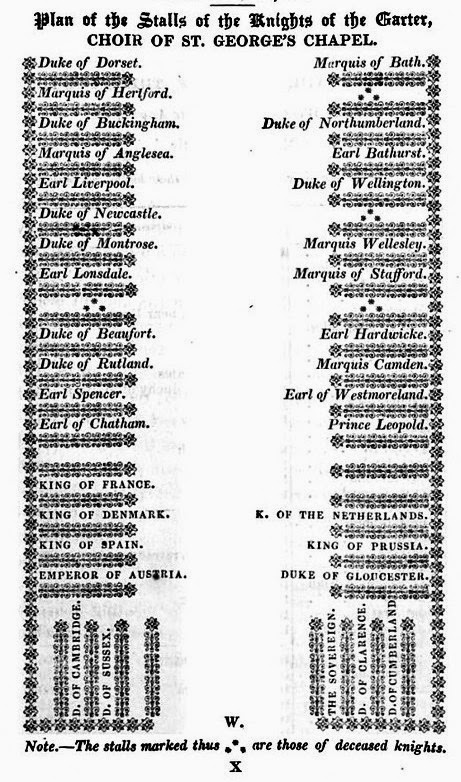 |
| Plan of the Stalls of the Knights of the Garter, Choir of St George's Chapel, Windsor Castle, from The Visitants' Guide to Windsor Castle (1828) |
In 1475, Edward IV commissioned a new chapel for the College of St George. Work began under the supervision of Richard Beauchamp, Bishop of Salisbury and Chancellor of the Order, and the choir was finished, with a wooden roof, in 1484.1
During the reign of Henry VII, the nave was finished, the huge stained glass West Window completed and the choir vault built. The chapel was finally completed in 1528, during the reign of Henry VIII, with the building of the fan vaulting over the crossing.
St George’s Chapel was restored during the reign of George III by Henry Emlyn. The chapel was fitted out with an organ, built by Samuel Green of Isleworth and paid for by the King, and an organ screen of Coade stone was designed to carry it.
An 1848 history of Windsor summarised the development thus:
During the reign of Henry VII, the nave was finished, the huge stained glass West Window completed and the choir vault built. The chapel was finally completed in 1528, during the reign of Henry VIII, with the building of the fan vaulting over the crossing.
St George’s Chapel was restored during the reign of George III by Henry Emlyn. The chapel was fitted out with an organ, built by Samuel Green of Isleworth and paid for by the King, and an organ screen of Coade stone was designed to carry it.
An 1848 history of Windsor summarised the development thus:
The choir was built by Edward III, but was enlarged by Edward IV and improved by Henry VII, and several of his successors, but more especially George III.2
The choir was furnished with carved oak stalls with elaborate canopies and brass stall plates embellished with the arms of the Knights of the Garter fixed to the back of each stall.
 |
| Choir of St George's Chapel, Windsor Castle from The History of the Royal Residences by WH Pyne (1819) |
This part of the chapel is appropriated to the performance of Divine Service and the ceremony of installing the knights of the Garter. The richness of the roof and carved work, the beautiful effect of the great painted window above the altar, and the banners of the knights surmounting their respective stalls combine to present to the eye an almost unrivalled union of sublimity and grandeur. The floor is paved with marble in alternate diamond-shaped squares of black and white, and the communion-table is approached by an ascent of four steps. The stalls of the knights are ranged on each side of the choir, and those of the sovereign and the princes of the blood-royal under the organ gallery; the foreign potentates, members of the order, are next in succession, the knights ranking according to the date of their investiture. Over each stall, under a canopy of carved work, is the sword, mantle, helmet, and crest of the knight; above these is the banner on which are his armorial bearings, and at the back of the seat an engraved brass plate records his name, style, and titles. The stall of the sovereign is distinguished from those of the other knights by a canopy and curtains of purple velvet, embroidered with rich gold fringe. On the pedestals of the stalls the history of the life of our Saviour is represented in uncommonly rich carved work, and on those under the organ-gallery are the adventures of St. George, the patron saint of the order. In 1814 an addition was made to the number of knights, and six new stalls were in consequence added, in front of which are carved the attempt of Margaret Nicholson to assassinate his late Majesty, the procession of the King to St. Paul's on the great day of thanksgiving for his recovery from indisposition in 1789, the interior of the cathedral on that occasion, and a representation of Queen Charlotte's charity-school. On the outside of the upper seat of the stalls a broad girth, continued on both sides of the chapel, is carved in Saxon characters with the twentieth psalm, supposed to be intended as a supplication for the sovereign of the order. The great painted window over the altar was designed by Mr. West and executed by Messrs. Jarvis and Forest between the years 1785 and 1788. The subject is the Resurrection of our Saviour.3
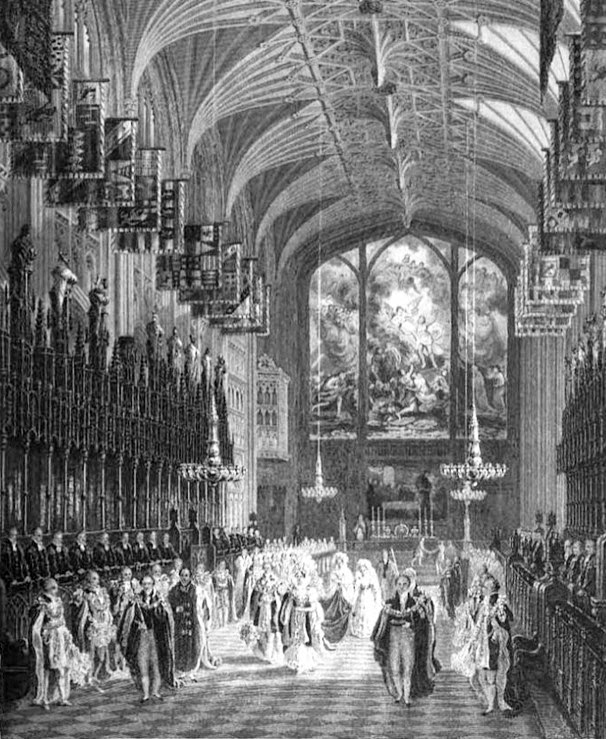 |
| St George's Chapel, Windsor Castle, from Windsor Castle and its environs by L Ritchie (1848) |
In October 1791, Horace Walpole wrote to Miss Berry his thoughts about St George’s Chapel after its restoration:
St George's Chapel, that I always worshipped, though so dark and black that I could see nothing distinctly, is now, being cleaned and decorated, a scene of lightness and graces. Mr. Conway was so struck with its Gothic beauties and taste, that he owned the Grecian style would not admit half the variety of its imagination. There is a new screen prefixed to the choir, so airy and harmonious, that I concluded it Wyat's; but it is by a Windsor architect, whose name I forget. Jarvis's window, over the altar, after West, is rather too sombre for the Resurrection, though it accords with the tone of the choirs; but the Christ is a poor figure, scrambling to heaven in a fright, as if in dread of being again buried alive, and not ascending calmly in secure dignity: and there is a Judas below, so gigantic, that he seems more likely to burst by his bulk, than through guilt. In the midst of all this solemnity, in a small angle over the lower stalls, is crammed a small bas-relief, in oak, with the story of Margaret Nicholson, the King, and the Coachman, as ridiculously added and as clumsily executed as if it were a monkish miracle. Some loyal zealot has broken away the blade of the knife, as if the sacred wooden personage would have been in danger still.4
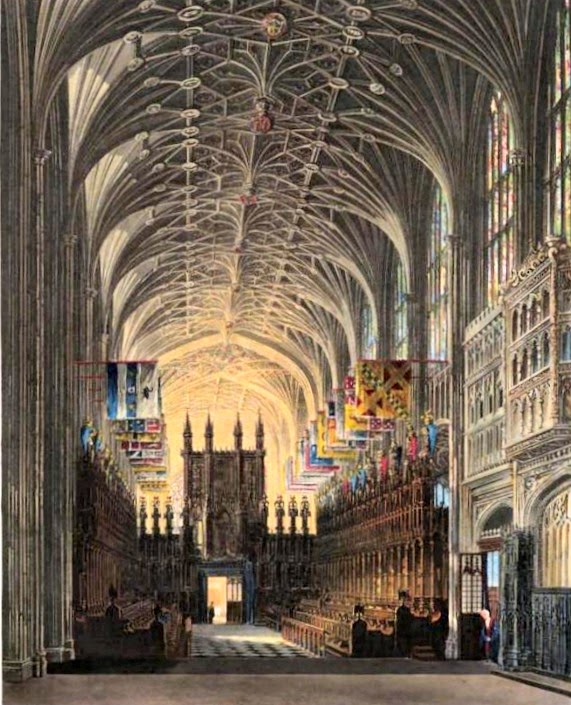 |
| St George's Chapel, Windsor Castle from The History of the Royal Residences by WH Pyne (1819) |
Charlotte, Princess of Wales, the only daughter of George IV, died on 6 November 1817 after giving birth to a stillborn son the evening before. The mourning public raised a subscription for a memorial to their beloved princess but rather than placing it in a public location, George IV built it in the Urswick Chapel, within the confines of St George’s Chapel.
An 1828 guide to Windsor said:
It is unnecessary here to advert to the deep grief in which the decease of this amiable Princess involved the whole of the kingdom; and even when time had in some measure allayed the sorrow that was so universally felt, the recollection of her many virtues, public and private, was fondly cherished as affording a bright example for future generations. From the metropolis of the empire to the remotest district under the sway of the British sceptre, the wish to erect a national tribute to the memory of her worth pervaded every class of society, and a subscription to carry this purpose into effect was speedily raised, and placed under the control of a highly respectable committee of management. A number of designs were submitted to their notice, and a monumental group in marble by Mr Wyatt was ultimately approved.3
The cenotaph of the lamented Princess Charlotte is also liable to much censure. The principal figure is indelicate, and those reclining are formal, and in bad taste, as well as stiff and uninteresting. It is a pity that a curtain is not drawn over the whole.2
Such is the outline of the last tribute paid by a sorrowing country to the memory of this much-esteemed Princess; viewed as a work of art, the design is, perhaps, objectionable, but its execution, especially in the ascending figure, reflects great credit on the abilities of the sculptor.3There is a description of the monument in The Mirror (1833) together with an engraving of the monument:
The monument is a fine group in spotless marble, designed and executed by Matthew Wyatt Esq. Its situation is appropriate, being in the beautiful Chapel of St. George, at Windsor. It occupies one of the minor chapels called Urswick, from Dr Christopher Urswick, a Dean of Windsor, and a coadjutor of Sir Reginald Bray, in completing the erection of St. George's Chapel.
Monument to Princess Charlotte of Wales,
Urswick Chapel, St George's Chapel,
Windsor Castle from The Mirror (1833)
The subject is divided into two compartments: in the lower one, the body of the deceased Princess is represented lying on a bier, covered with drapery, the lower part of one hand being alone visible, although the outline of the whole figure is preserved. At each corner is an attendant female mourner. The apotheosis of the Princess forms the second division of the subject: her spirit is ascending from a mausoleum, supported by two angels, one of whom bears her infant. The whole group is surmounted by an elegant canopy, enriched with point-work, and gilding, the arms of Great Britain and those of the house of Saxe-Cobourg being boldly emblazoned in the centre. In the upper division of the windows at the back of the monument, St. Peter and five other apostles are delineated in painted glass by Mr. Wyatt; and the light streaming through two side windows painted orange and purple, upon the monument, produces a fine effect indeed, the broad beams of the sun through these tinged windows upon the gilded tracery and spotless white of the group produce a richness and brilliancy which are scarcely describable.5
Just before the exit from St George’s Chapel there is an inscription engraved high up on the right wall. It is a memorial to a faithful servant of Princess Amelia, youngest daughter of George III, who died on 2 November 1810. The inscription reads thus:
King George III
Caused to be interred
Near this place, the body of
Mary Gascoin,
Servant to the late Princess Amelia,
And this tablet to be erected,
In testimony of His grateful sense of the faithful services and attachment of
An amiable young woman
To his beloved daughter,
Whom she survived only three months.
She died on the 19th of Feb., 1811,
Aged 31 years.
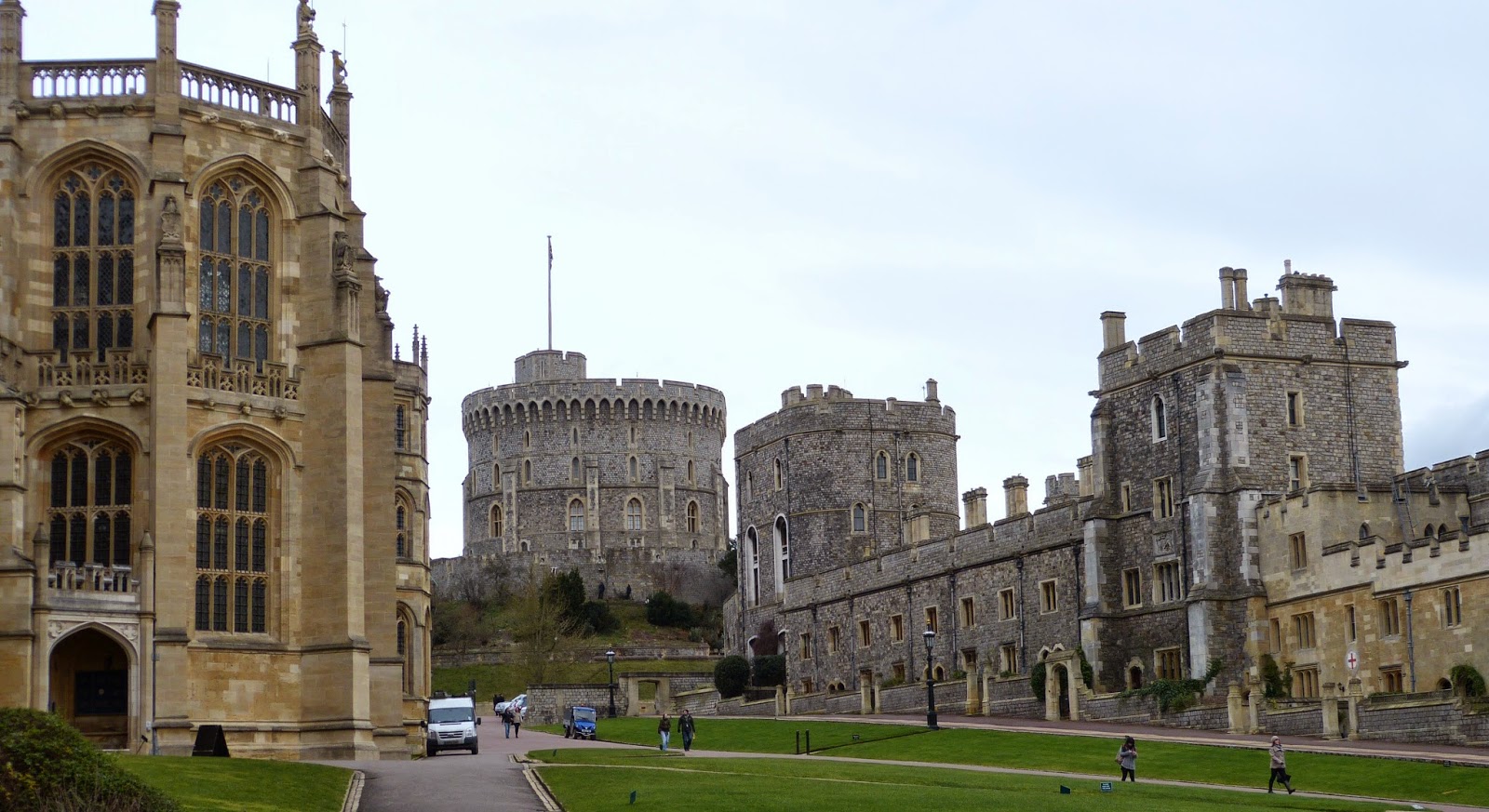 |
| Lower Ward, Windsor Castle, showing St George's Chapel on the left (2015) |
A new royal vault was built by George III in 1804-10. It is entered by a subterranean passage from the vault under the choir of St George’s Chapel.
William, Duke of Gloucester, George III’s brother, built a special vault near the Sovereign’s stall in the choir for his family burials.
William, Duke of Gloucester, George III’s brother, built a special vault near the Sovereign’s stall in the choir for his family burials.
List of Georgian burials
All burials were in the royal vault unless otherwise indicated.
- 4 September 1805 - Prince William, Duke of Gloucester, in the Duke of Gloucester’s vault
- 31 August 1807 - Maria, Duchess of Gloucester, in the Duke of Gloucester’s vault
- 13 November 1810 - Princess Amelia in a temporary vault near the entrance to the royal vault
- 18 November 1817 - A still-born male infant, the son of Princess Charlotte, at the feet of his mother
- 19 November 1817 - Princess Charlotte of Wales
- 2 December 1818 - Queen Charlotte
- 11 February 1820 - The coffins of the infant princes, Prince Alfred (died 1782) and Prince Octavius (died 1783), were transferred from Westminster Abbey to the royal vault
- 12 February 1820 - Prince Edward, Duke of Kent
- 16 February 1820 - George III
- 4 March 1821 - Princess Elizabeth, infant daughter of William IV
- 20 January 1827 - Prince Frederick, Duke of York
- 15 July 1830 - George IV
- 16 July 1832 - Princess Louisa, Duchess of Saxe-Weimar, niece of Queen Adelaide, in a vault in the north choir aisle
- 11 December 1834 - Prince William, Duke of Gloucester, in the Duke of Gloucester’s vault
- 7 July 1837 - A still-born daughter (died 1817) of Prince Ernest, Duke of Cumberland transferred from Westminster Abbey to the Royal Vault
- 8 July 1837 - William IV
- 2 October 1840 - Princess Sophia
- 10 December 1844 - Princess Sophia of Gloucester in the Duke of Gloucester’s vault
- 13 December 1849 - Queen Adelaide
- 8 May 1857 - Princess Mary, Duchess of Gloucester, in the Duke of Gloucester’s vault
- 25 March 1861 Princess Victoria, Duchess of Kent, in the entrance to the royal vault (transferred to the mausoleum, Frogmore, 1 August 1861)
- 10 January 1930 - Prince Adolphus, Duke of Cambridge, and Princess Augusta, Dowager Duchess of Cambridge, transferred from Kew to the royal vault.
Adjacent to St George’s Chapel is the Albert Memorial Chapel, built by Queen Victoria to commemorate the death of her husband, Prince Albert, who died in 1861.
Rachel Knowles writes clean/Christian Regency era romance and historical non-fiction. She has been sharing her research on this blog since 2011. Rachel lives in the beautiful Georgian seaside town of Weymouth, Dorset, on the south coast of England, with her husband, Andrew.
Find out more about Rachel's books and sign up for her newsletter here.If you have enjoyed this blog and want to encourage me and help me to keep making my research freely available, please buy me a virtual cup of coffee by clicking the button below.
Notes
(1) The College of St George, Windsor, website uses the Anglican alternative spelling quire.
(2) From Windsor Castle and its environs by Leitch Ritchie (1848)
(3) From The Visitants’ guide to Windsor Castle (1828)
(4) In a letter from Horace Walpole to Miss Berry, Oct 1791, from The Letters of Horace Walpole, Earl of Orford 6/6 (1840)
(5) From The Mirror of Literature, Amusement and Instruction (1833)
Last visited: Feburary 2015
(1) The College of St George, Windsor, website uses the Anglican alternative spelling quire.
(2) From Windsor Castle and its environs by Leitch Ritchie (1848)
(3) From The Visitants’ guide to Windsor Castle (1828)
(4) In a letter from Horace Walpole to Miss Berry, Oct 1791, from The Letters of Horace Walpole, Earl of Orford 6/6 (1840)
(5) From The Mirror of Literature, Amusement and Instruction (1833)
Last visited: Feburary 2015
Read more about Windsor Castle in my Regency History guide here.
Sources used include:
Pyne, WH, The history of the Royal Residences of Windsor Castle, St James's Palace, Carlton House, Kensington Palace, Hampton Court, Buckingham House and Frogmore (1819)
Ritchie, Leitch Esq, Windsor Castle and its environs, 2nd edition with additions by Edward Jesse (1848)
Robinson, John Martin, Windsor Castle, the official guidebook (2004, Royal Collection Enterprises Ltd)
Robinson, John Martin, Windsor Castle, the official illustrated history (2013, Royal Collection Trust)
The Mirror of Literature, Amusement and Instruction (1833)
The visitants' guide to Windsor castle and its vicinity (1828)
Walpole, Horace, The Letters of Horace Walpole, Earl of Orford, in six volumes (1840)
College of St George, Windsor website
All photographs © RegencyHistory.net

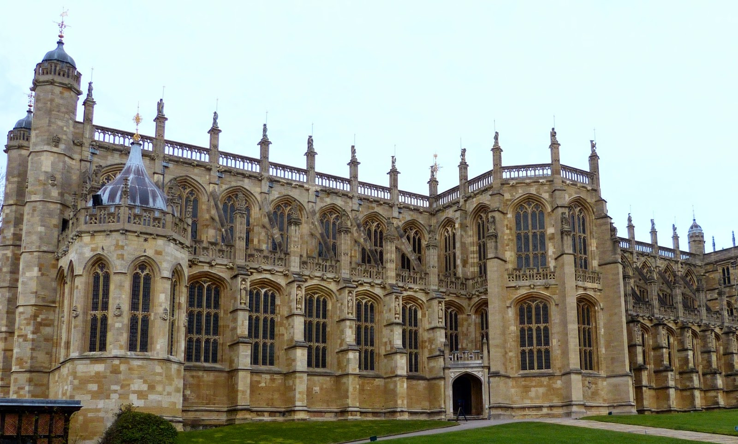


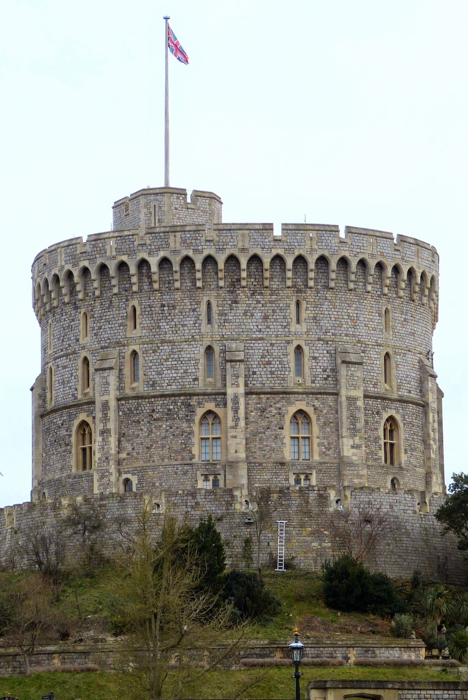

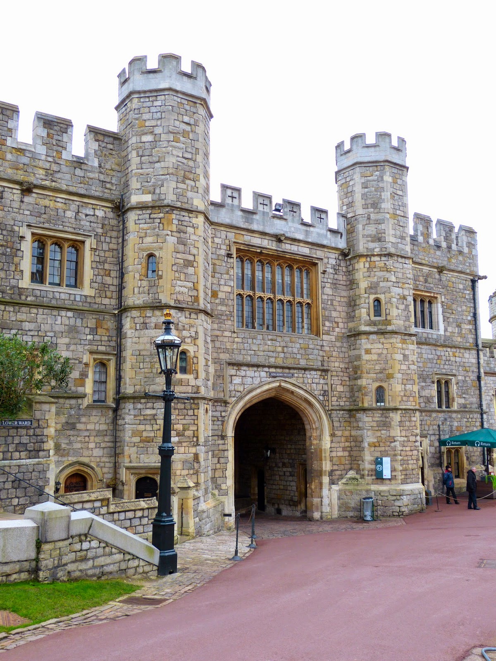
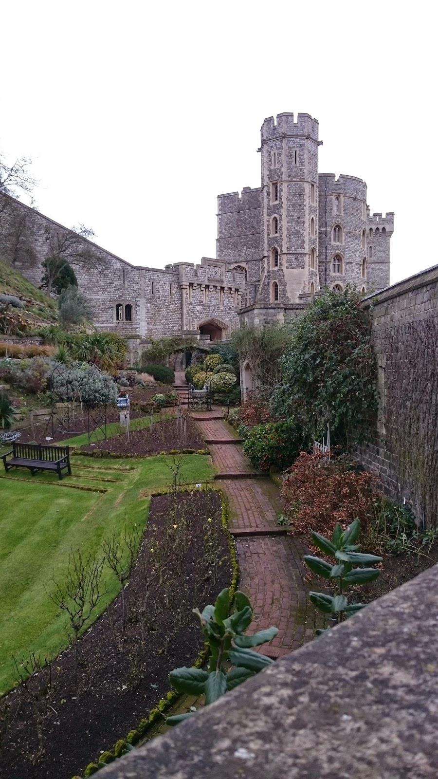

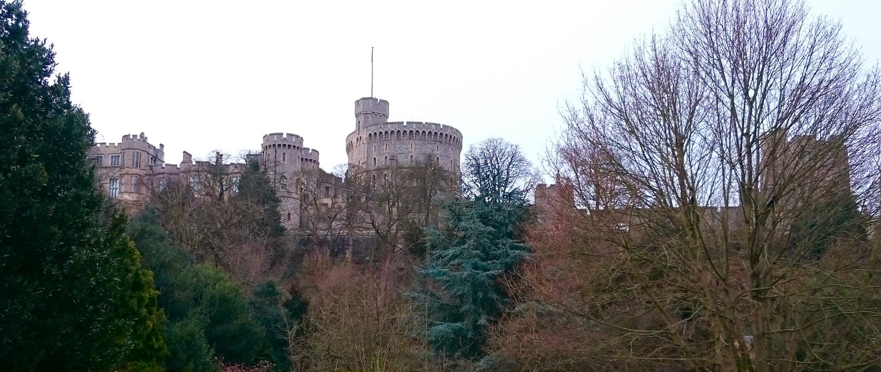
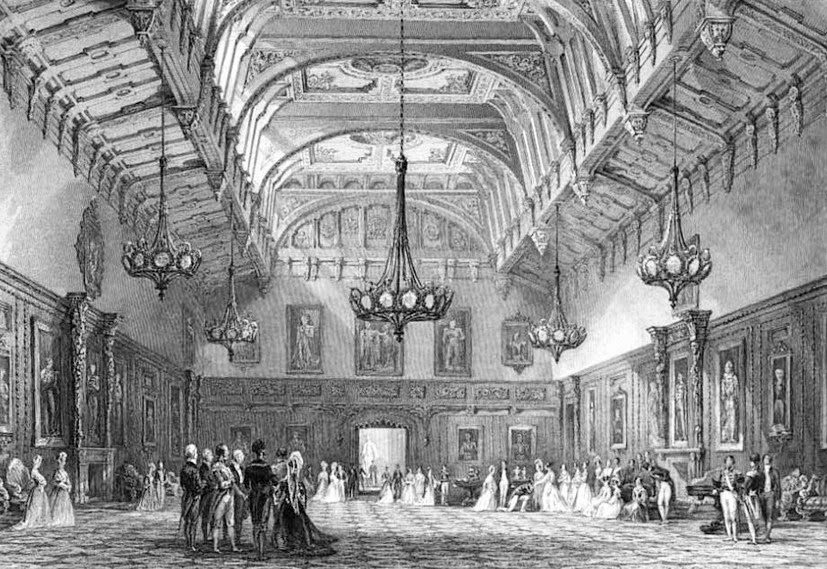
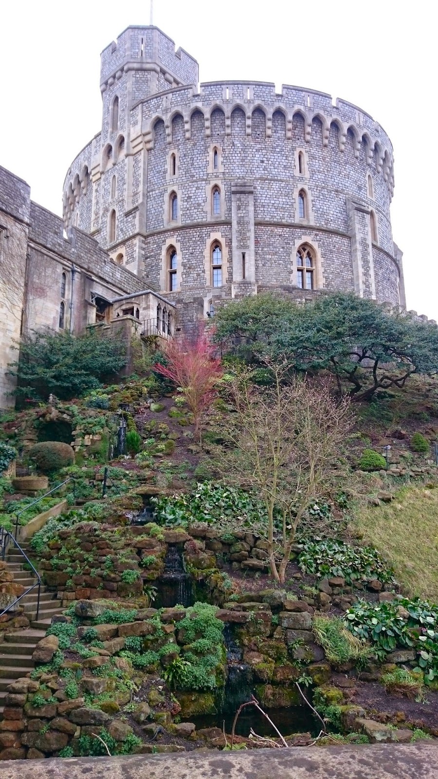
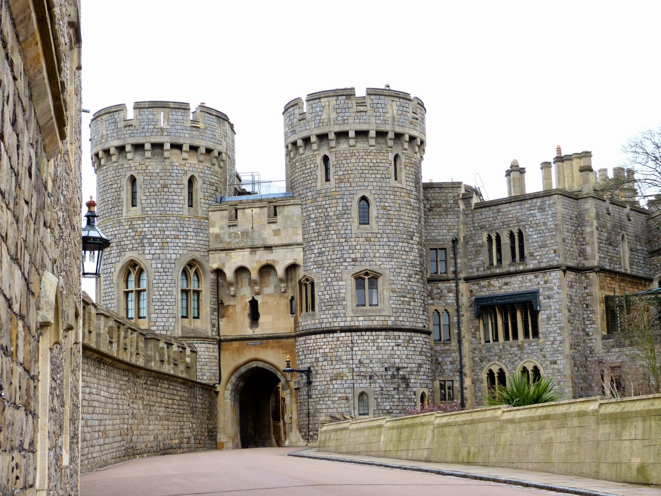
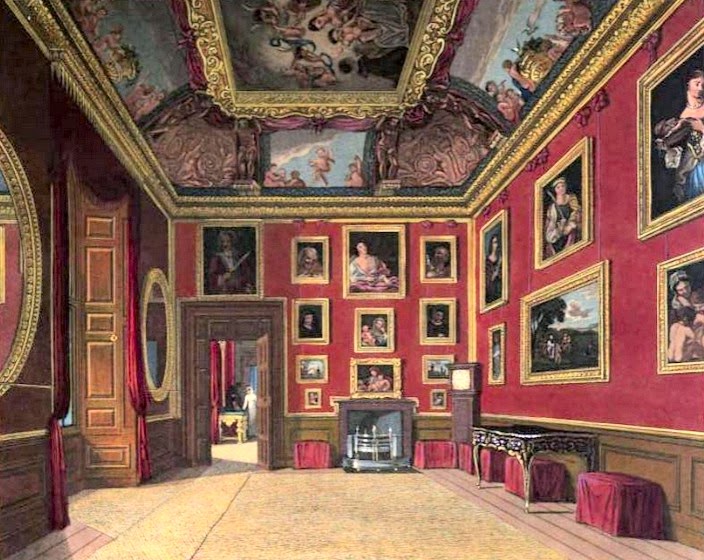


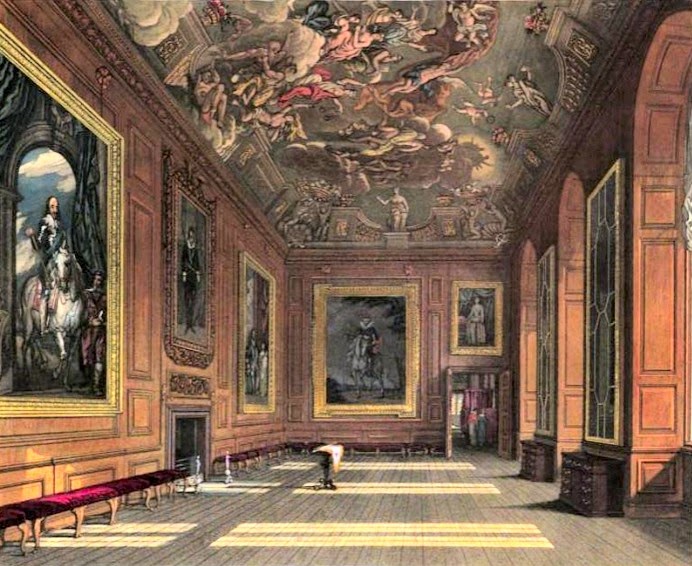
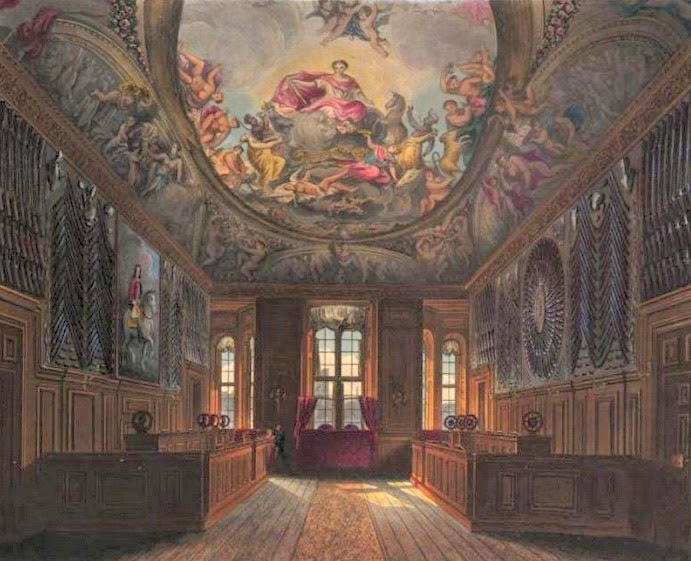

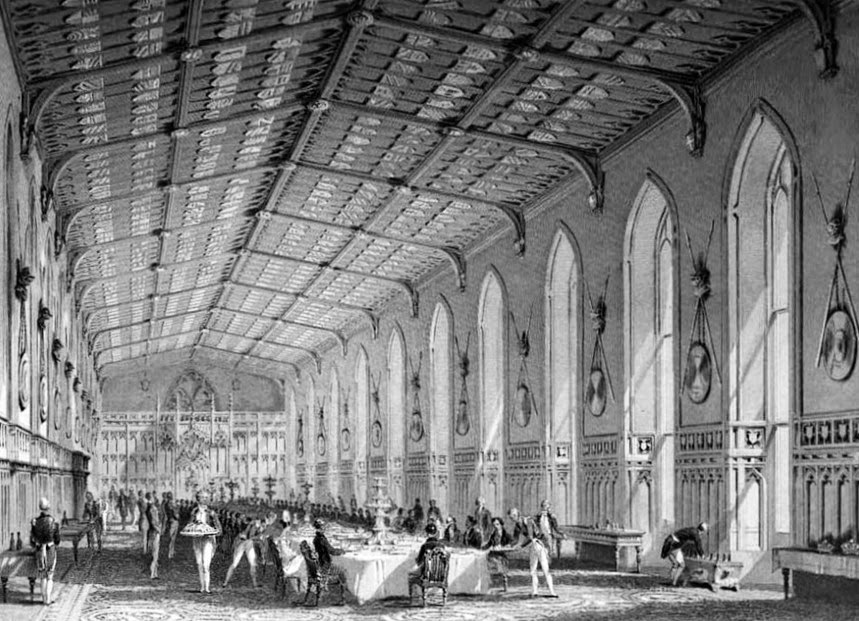
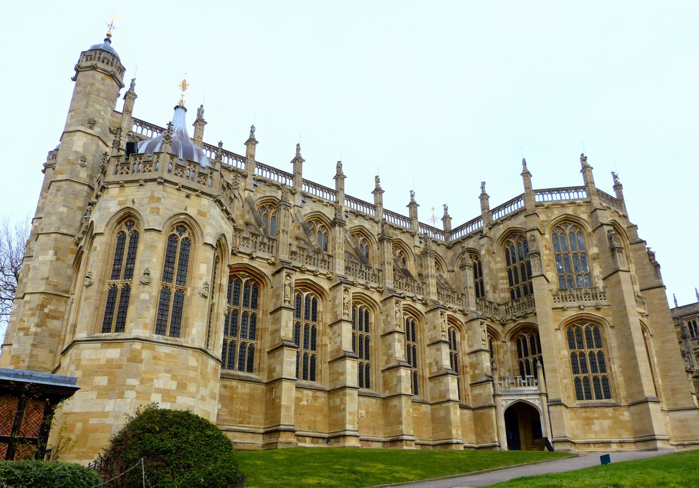

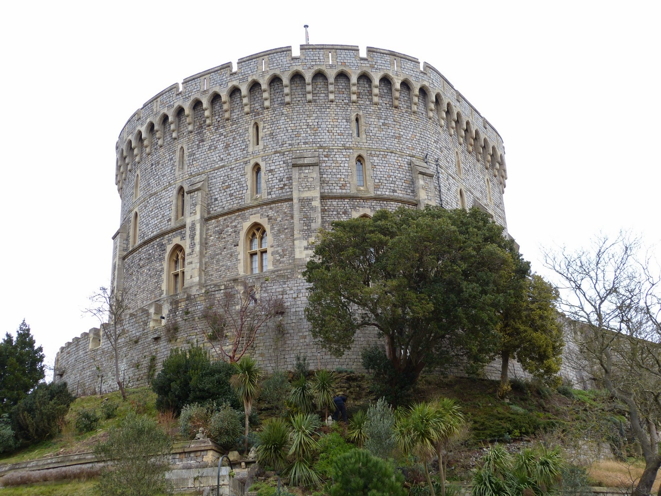


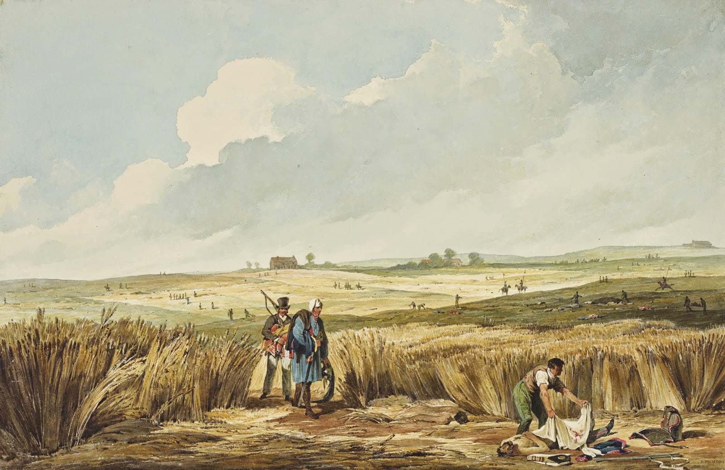



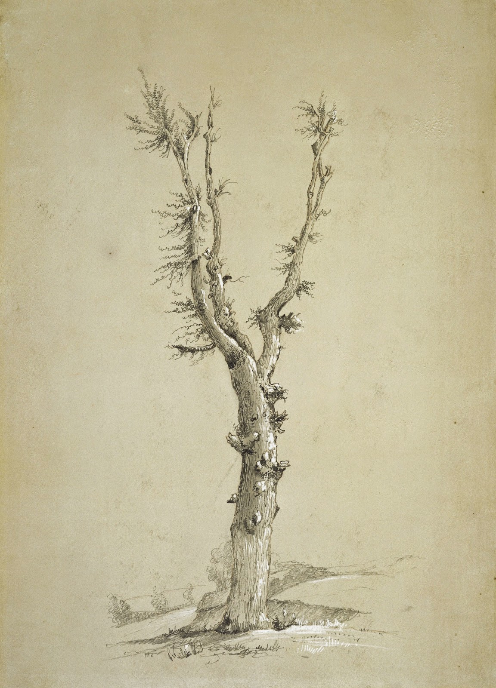





.jpg)


