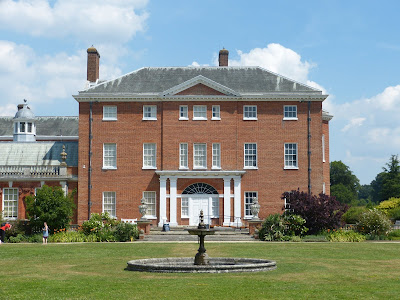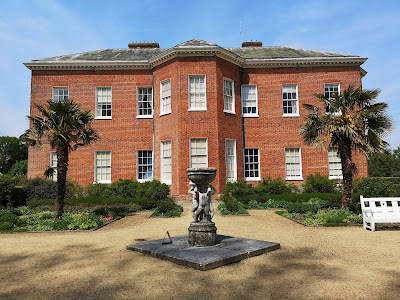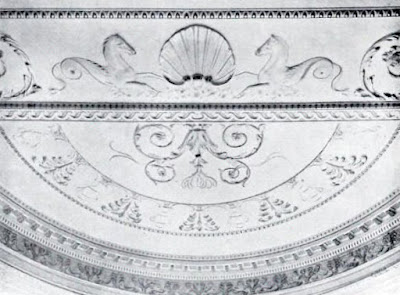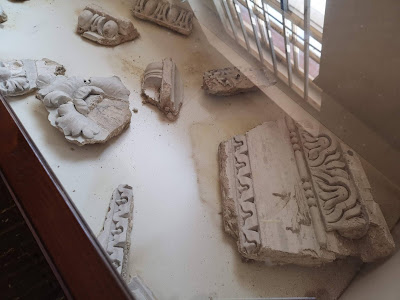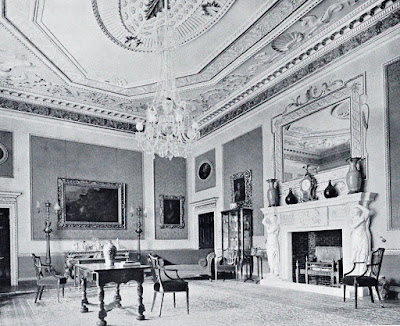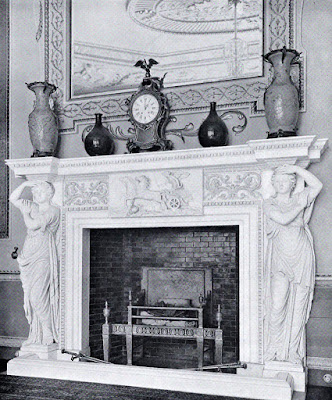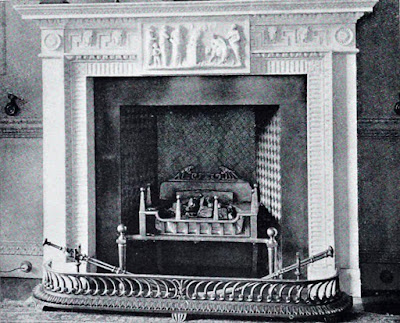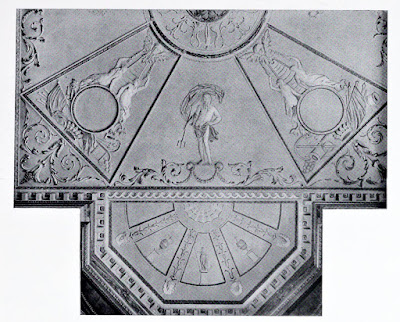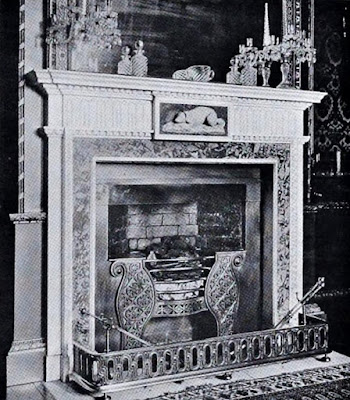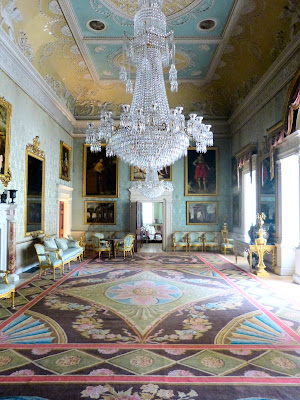 |
| Saloon, Saltram © A Knowles 2014 |
You can read more about the life of Robert Adam here.
 |
| Wedgwood cameo of Robert Adam, modelled by Tassie from The Architecture of Robert and James Adam by AT Bolton (1922) |
I have included my photographs where possible. The other pictures are not current and include some of Adam's work that has been altered or demolished. Some titles are clickable links to blog posts I have written on specific places.
 |
| Ceiling of the Entrance Hall, Kenwood © R Knowles 2019 |
Bowood, Wiltshire (1761-71)1
 |
| Entrance Hall, Bowood House from The Architecture of Robert and James Adam by AT Bolton (1922) |
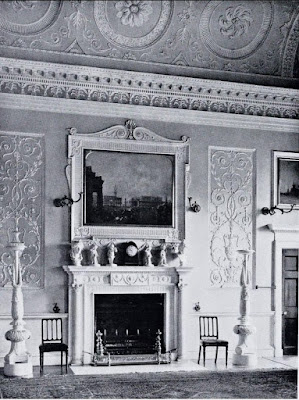 |
| The Great Drawing Room now the Dining Room, Bowood House from The Architecture of Robert and James Adam by AT Bolton (1922) |
 |
| The Portico, Compton Verney, by Robert Adam, 1760 (The back wall has been altered by J Gibson, 1855) from The Architecture of Robert and James Adam by AT Bolton (1922) |
 |
| The Long Gallery, Croome Court from The Architecture of Robert and James Adam by AT Bolton (1922) |
 |
| Entrance Hall, Harewood House, from The Architecture of Robert and James Adam by AT Bolton (1922) |
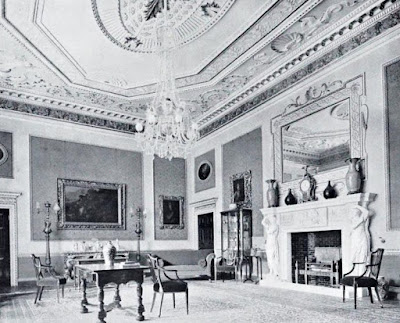 |
| The Saloon (originally the Dining Room), Hatchlands Park, from The Architecture of Robert and James Adam by AT Bolton (1922) |
 |
| The Marble Hall, Kedleston © A Knowles 2016 |
 |
| The Library, Kenwood © R Knowles 2019 |
Mamhead, Devon (1769-74) - rebuilt
Mistley Hall, Essex (1774-76 and 1782) - demolished
Moreton Hall, Bury St Edmunds (1773)
Newby Hall, Yorkshire (1772-80)
Nostell, Yorkshire (1766-76)
 |
| Top Hall, Nostell Priory © A Knowles 2014 |
 |
| The State Dressing Room, Nostell Priory - redecorated by Adam and Chippendale (1769-71) © A Knowles 2014 |
Osterley, Middlesex (1761-79)
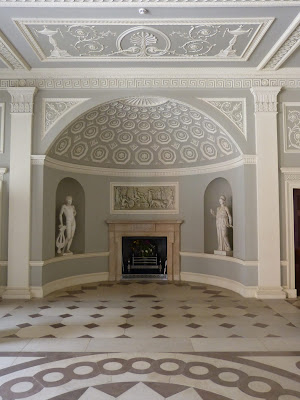 |
| Entrance Hall, Osterley © A Knowles 2014 |
 |
| Ceiling in outside courtyard at Osterley © A Knowles 2014 |
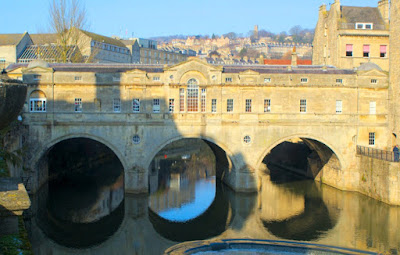 |
| Pulteney Bridge, Bath © A Knowles 2012 |
 |
| Dining Room ceiling, Saltram © A Knowles 2014 |
 |
| Dining Room, Saltram © A Knowles 2014 |
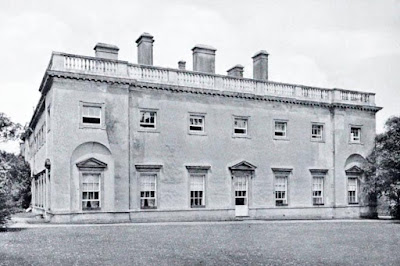 |
| South East front of Shardeloes from The Architecture of Robert and James Adam by AT Bolton (1922) |
 |
| The Entrance Portico, Shardeloes from The Architecture of Robert and James Adam by AT Bolton (1922) |
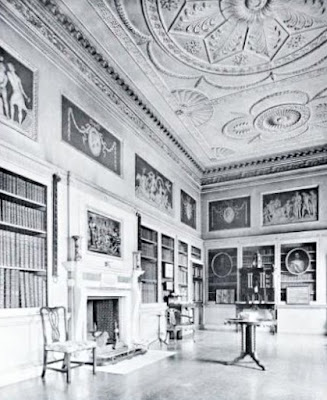 |
| The Library, Shardeloes from The Architecture of Robert and James Adam by AT Bolton (1922) |
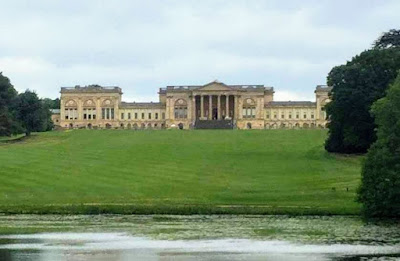 |
| Stowe © A Flynn (2019) |
 |
| Dining Room, Syon House © R Knowles (2018) |
 |
| The Great Hall, Syon House © A Knowles |
Other Adam work that I've come across:
Adam fireplace at Strawberry Hill
 |
| Robert Adam fireplace in Round Room, Strawberry Hill © A Knowles 2014 |
 |
| Detail of Robert Adam fireplace in Round Room, Strawberry Hill © A Knowles 2014 |
Adelphi (1768-72)
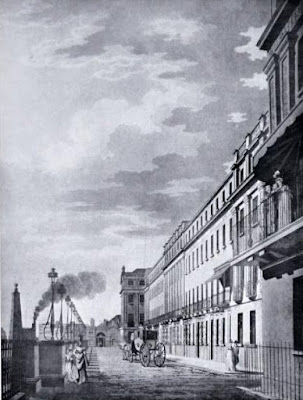 |
| Adelphi Terrace from a print c1795 from The Architecture of Robert and James Adam by AT Bolton (1922) |
 |
| View of the Admiralty with the new screen by Robert Adam (published 1775) from The Architecture of Robert and James Adam by AT Bolton (1922) |
 |
| Apsley House in 1800 from Old and New London by E Walford (1873) |
Derby House, Grosvenor Square (1773)
Fete pavilion of 1774 at Epsom for the Earl of Derby – temporary structure
Fitzroy Square (1790)
Home House, Portman Square (1775-7)
Lansdowne House, Berkeley Square (1762-5) (1765-8)
Mansfield Street (1770)
Office of the Paymaster General (until 1939), Whitehall (1771)
Portland Place (1773 and 1776-78)
Society of Arts (1772-4)
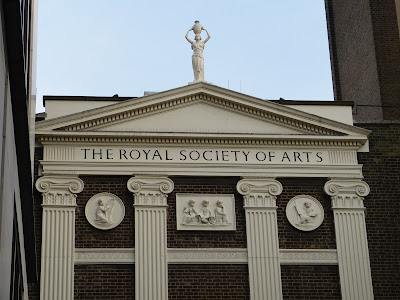 |
| Royal Society of Arts, John Adam Street, London © A Knowles 2015 |
 |
| Adam's reconstruction of the Theatre Royal, Drury Lane 1776 from The Architecture of Robert and James Adam by AT Bolton (1922) |
Work in Scotland included:
Culzean, Ayshire (1777-90)
Dumfries House, Dumfriesshire (1754-9) – with John Adam
Edinburgh University (1788)
Gosford House, East Lothian (1790-1800)
Glasgow Infirmary (original building) (1794)
Merchant Hall, Edinburgh (1788-90)
Mellerstain, Berwickshire (1770-8)
Newliston, Midlothian (1789-92)
Register House of Scotland, Edinburgh (1772-89)
Work in Ireland included:
Castle Upton, County Antrim (1782)
Langford House, Dublin (1765)1
If you have enjoyed this blog and want to encourage me and help me to keep making my research freely available, please buy me a virtual cup of coffee by clicking the button below.
Notes
1. I have used the dates in Bolton where given but I have found that they don’t always agree with other sources. Assume all dates are approximate!
Sources used include:
Adam, Robert and Adam, The Works in Architecture of Robert and James Adam (1773)
Bolton, Arthur T, The architecture of Robert and James Adam (1758-1794) (1922)
Swarbrick, John, Robert Adam and his brothers (1915)
Tait, AA, Adam, Robert (1728-1792), Oxford Dictionary of National Biography (Oxford University Press, 2004; online edn Oct 2009, accessed 27 Aug 2014)
The Gentleman's Magazine and Historical Chronicle Volume 62 (1792)
John Soane’s Museum website
All photos by A and R Knowles © RegencyHistory.net


