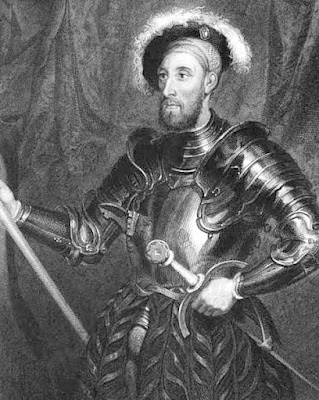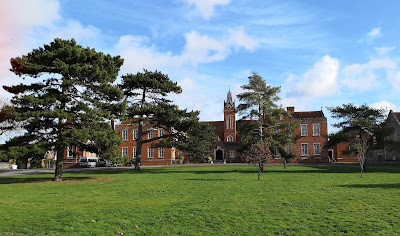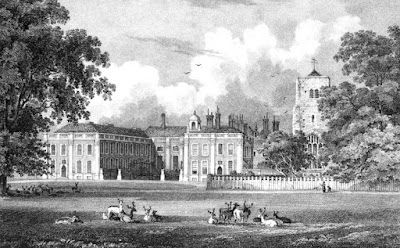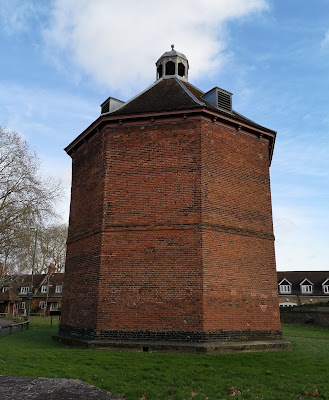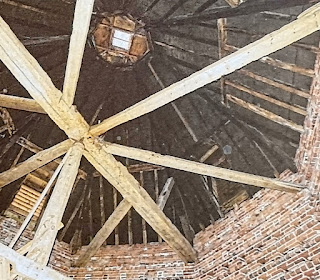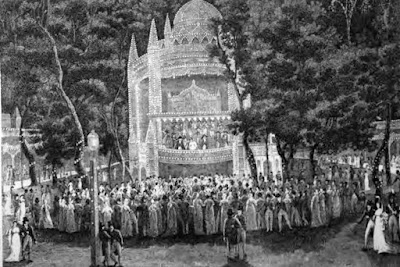 |
| The Orchestra at Vauxhall from London Pleasure Gardens of the 18th Century by W & AE Wroth (1896) |
When setting a scene in Vauxhall, I have found it helpful to know my way around the pleasure gardens and to know what features would have been present at different times. The rest of this blog post is based on my research.
 |
| Vauxhall from T Rowlandson's drawing from London Pleasure Gardens of the 18th Century by W & AE Wroth (1896) |
The picture below is from an engraving dated 1751, but the layout of the gardens would have been much the same in the Regency period. I have worked out where different features are in the print and where I think future features were, based on the ground plans in Coke and Borg (see bibliography). The numbering is my interpretation and hopefully is a reasonable representation of where things were.
 |
| Vauxhall Gardens from an engraving dated 1751 from South London by W Besant (1899) |
Below is the same annotated print split into three vertically to show more detail and make the numbers more visible.
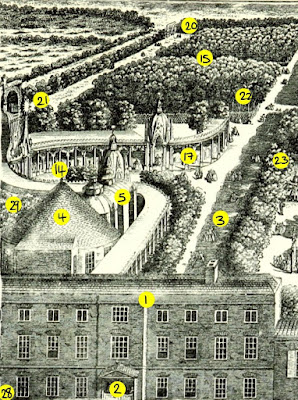 |
| Vauxhall Gardens from an engraving dated 1751 from South London by W Besant (1899) - left section |
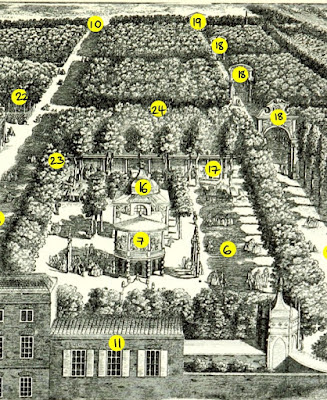 |
| Vauxhall Gardens from an engraving dated 1751 from South London by W Besant (1899) - middle section |
 |
| Vauxhall Gardens from an engraving dated 1751 from South London by W Besant (1899) - right section |
Key to the map
- The Proprietor’s House
- The original entrance through the Proprietor’s House with the Water Gate outside it. This remained the nearest entrance for visitors who came by boat.
- The Grand Walk
- The Rotunda

The Rotunda at Vauxhall 1752 from London Pleasure
Gardens of the 18th Century by W & AE Wroth (1896) - The Pillared Saloon
- The Grove

Vauxhall Gardens from an engraving dated 1751 from South London
by W Besant (1899) - close up to show the Grove - The Orchestra – this is the original in the 1751 print, with the Organ Room behind. The Gothic Orchestra was built in the same place.

Vauxhall Gardens from The Microcosm of London (1808-10) - The Grand South Walk
- The Druids or Lovers Walk
- The Dark Walk
- The Prince’s Pavilion
- The Gothic Piazza
- The Handel Piazza
- The Chinese Temples and Arcade

The Chinese Pavilion, Vauxhall
from Old and New London by E Walford (1878) - The Cascade - you can read about the Cascade here: The Cascade at Vauxhall Gardens
- The Turkish Tent
- Supper-boxes
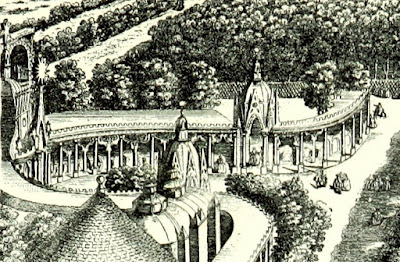
The Chinese temples and arcade with supper-boxes, Vauxhall
from an engraving dated 1751 from South London by W Besant (1899) - Triumphal Arches

Vauxhall Gardens from an engraving dated 1751 from South London
by W Besant (1899) - close up to show triumphal arches - Site of an outdoor painting or transparency, and later of the Firework Tower
- The Hermitage – the walk parallel to the Grand Walk leading to it became known as Hermits Walk.
- Site of an outdoor painting or transparency, and later of the Submarine Cave
- The Ballet Theatre or Rope-Dancing Theatre
- The Octagon Rooms
- The Centre Cross Walk
- The Prince’s Gallery and Ante-Room or Long Room (behind the Handel Piazza)
- The Grand Chinese Entrance
- The Coach Gate onto Kennington Lane was to the right of this
- The Necessary House was to the left of this, at the corner of the gardens
- The Supper Room or Saloon or Ballroom was attached to the Rotunda - known by 1814 as the Promenade Room or Turkish Saloon
- The original Orchestra and Organ Building were demolished in 1757-8 and replaced by the Gothic Orchestra.
- A new entrance was added onto Kennington Lane around 1762 and this was rebuilt with waiting rooms and cloakrooms in 1786. This is sometimes called the Coach Gate (to the right of 27).
- 1769 The Covered Walks were created by erecting a canopy over the parts of the Grand Walk (3) and Grand South Walk (8) within the Grove (6) with an awning between them (in front of the supper-boxes behind 16) which covered the new dancing area.
- 1785 The ice house was built (behind the Pillared Saloon (5)).
- 1786 The Supper Room was built (29).
- 1791 The Prince’s Gallery and Ante Room (25) were built behind the Handel Piazza and these lasted until about 1820.
- 1810 The Covered Walks were rebuilt with a new vaulted colonnade and the Octagon Rooms added (23).
- 1813 The Firework Tower was added at the end of the Grand South Walk. This was replaced by the Moorish Tower in 1823 (19).
- 1813 The Hermitage was built (20).
- 1822 The Submarine Cavern was added (21).
- 1823 The Ballet Theatre/Rope-Dancing Theatre was built (22).
- 1823 The Grand Chinese Entrance onto Kennington Lane opened (26).
- 1823 The Temple of Arts or Grand Musical Temple opened (near the Coach Gate end of the Lover’s Walk (to the right of 27).
Here is another map of Vauxhall Gardens, based on a survey of 1826. The main difference between this and my annotated map above is that there appears to be a second Octagon Room on the opposite corner of the Grove.
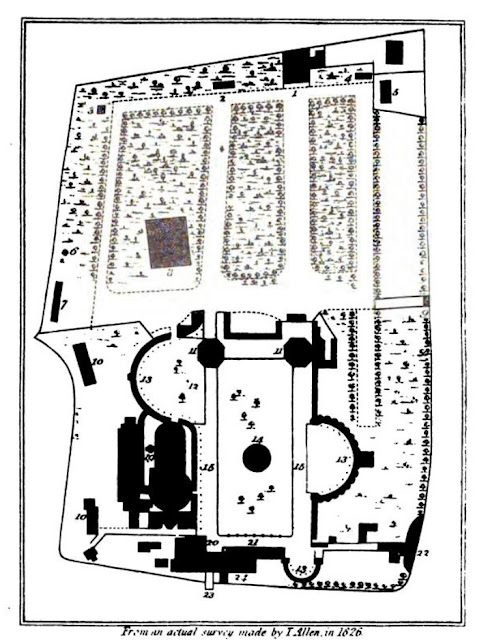 |
| Map of Vauxhall Gardens in 1826 from London Pleasure Gardens of the 18th Century by W & AE Wroth (1896) |
Rachel Knowles writes clean/Christian historical romance set in the time of Jane Austen. She has been sharing her research on this blog since 2011. Rachel lives in the beautiful Georgian seaside town of Weymouth, Dorset, on the south coast of England, with her husband, Andrew.
Find out more about Rachel's books and sign up for her newsletter here.If you have enjoyed this blog and want to encourage me and help me to keep making my research freely available, please buy me a virtual cup of coffee by clicking the button below.
Sources used include:
Ackermann, Rudolph and Combe, William, The Microcosm of London or London in miniature Volume 3 (Rudolph Ackermann 1808-1810, reprinted 1904)
Besant, Walter, South London (1899)
Coke, David and Borg, Alan, Vauxhall Gardens, a history (2011)
Feltham, John, The Picture of London for 1810 (1810)
The Mirror of Literature, Amusement and Instruction (1830)
Walford, Edward, Old and New London: A narrative of its history, its people, and its places (Cassell, Petter & Galpin, 1878, London) Vol 6
Wroth, Warwick and Wroth, Arthur Edgar, The London Pleasure Gardens of the eighteenth century (1896)





